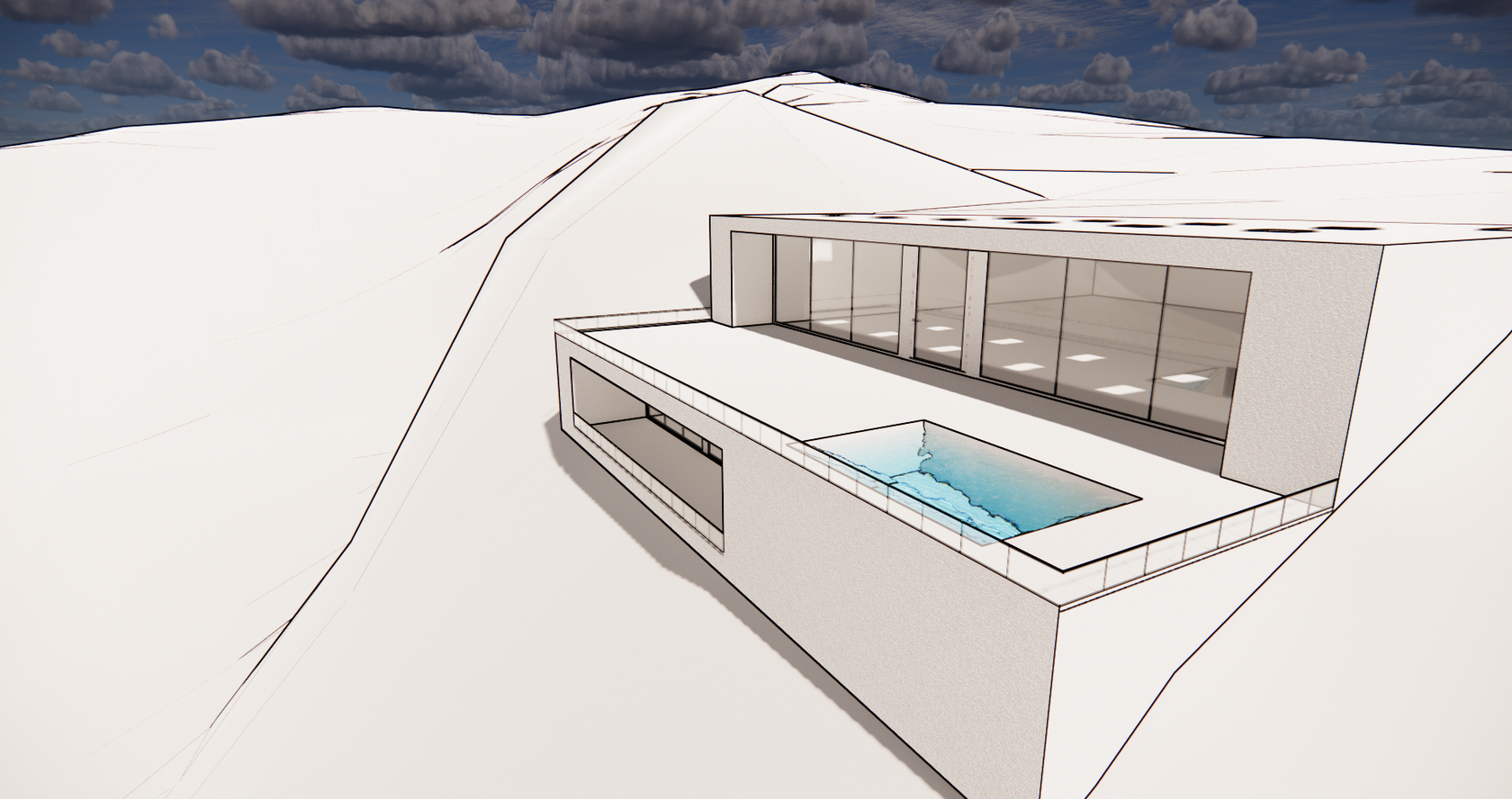
Sketchup 3D
Rendering
High-quality images
4k Videos

This 2bhk apartment design is a perfect example of how a small space can be transformed into a functional and stylish living area. The client provided rough working drawings and wall thickness as data to create a simple and elegant space.
The design concept focuses on creating a functional and stylish space using a neutral colour palette with a different colour on the TV wall. The apartment is located on the third floor and surrounded by other buildings, which limits the amount of natural light. Therefore, no POP was used. The apartment is designed with storage in mind to maximize the limited space. A storage bed with built-in drawers is provided to create extra space for clothes and linens, while cupboards on each side of the sofa provide additional storage for books, electronics, and other items. The simple and sober furniture is designed with clean lines and minimal ornamentation to create a clean and uncluttered look. The walls of the apartment are painted in the same neutral colour, creating a cohesive and harmonious feel throughout the space. However, the TV wall is painted in a bold colour to create a focal point in the room. The result is a beautifully designed apartment that maximizes space and storage while creating a functional and stylish living space that meets the client's needs.
Harshivkumar Gajjar
Graduate Student
at
(Masters of Construction Engineering Management 2022-2024)
Done
Bachelor from
Master from
